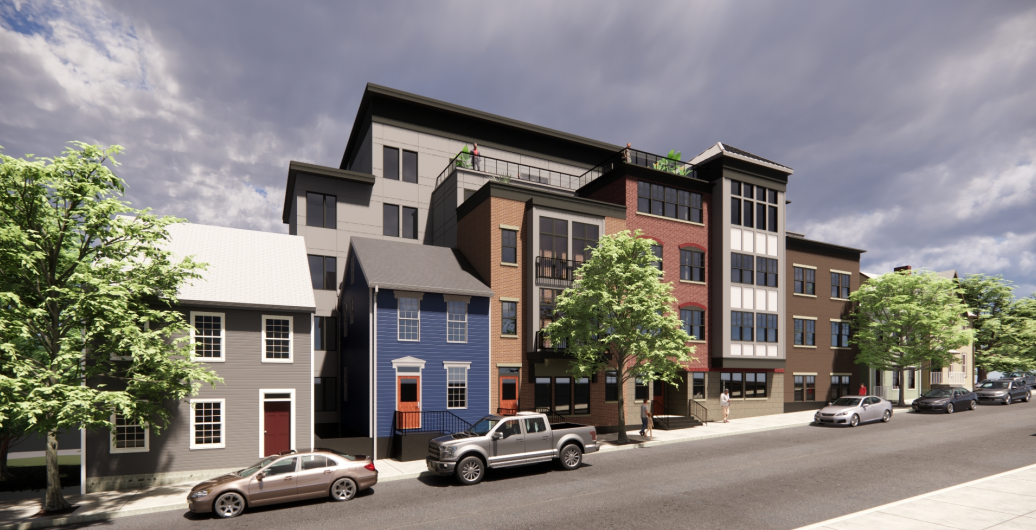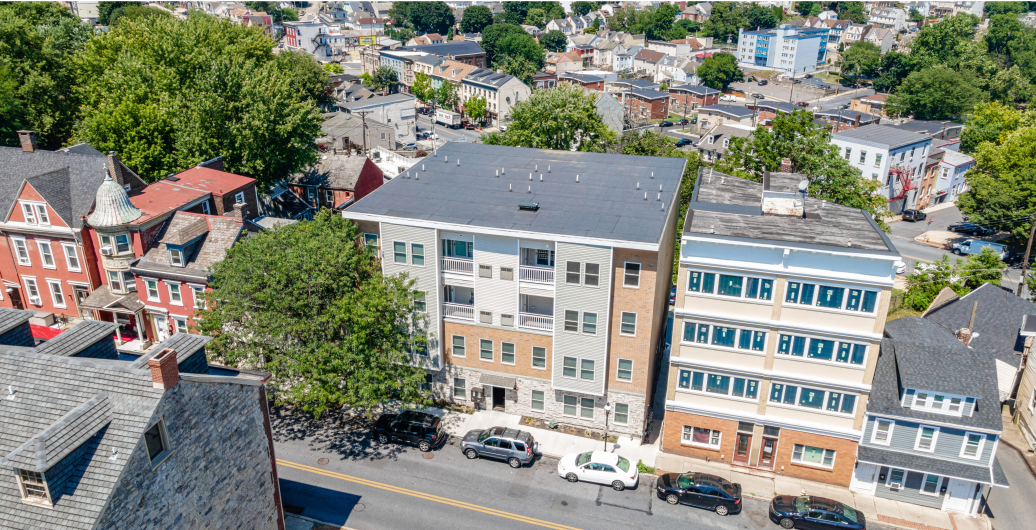

Dutchtown Pointe will be a multi-family building located in the downtown Easton area. The building features 34 residential units of varying sizes and one large commercial unit. The apartments have a mix of one-, two-, and three-bedroom floor plans, an in-unit laundry, dishwasher, and views of Easton’s historic sprawl.
Residents also have access to Dutchtown Pointe’s private and community terraces on each floor and roof. The decks feature ample greenery and are a relaxing space to unwind or interact with fellow residents. The building also features complete Butterfly MX Video Intercom integration, allowing residents to monitor and provide building access to guests, all from their smartphones, whether or not they are on site. Dutchtown Pointe’s location in the heart of Easton gives residents access to the best of the city’s food, activities, and shops

Butterfly MX
Intercoms

Community &
Private Terraces

In-Unit
Washer & Dryer
34
Rental Units
1
Commercial Unit